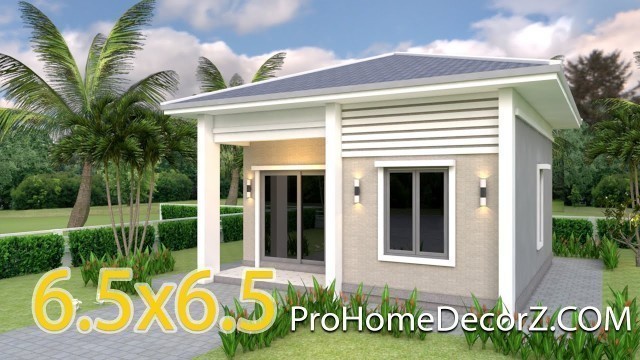

'Small Cottage Homes 21x21 Feet 6.5x6.5m Hip Roof. https://prohomedecorz.com/product/small-cottage-homes-21x21-feet-6-5x6-5m-hip-roof/ The House has: -Car Parking and garden -Living room, -Dining room -Kitchen -1 Bedrooms, 1 bathroom -washing room Small House Layout 21x21 Feet 6.5x6.5m 19.99$ Buy this home plan https://prohomedecorz.com/product/small-cottage-homes-21x21-feet-6-5x6-5m-hip-roof/ We give you all the files, so you can edited by your self or your Architect, Contractor. 49$ Buy All Home Design Plan 2016-2018 https://samhouseplans.com/product/buy-all-my-home-design-plan-2016-2018/ Buy Other Plans https://samhouseplans.com/ More https://homedesign.samphoas.com/ Your could Reach Us: Personal FB: Sophoat Toch https://www.facebook.com/PhoaTToch Facebook Page: Sam Architect https://www.facebook.com/samphoasarchitect/ Facebook Group: Home Design Idea https://www.facebook.com/groups/HomeDesignIdeasFreePlan/ #SmallHouseDesign #HouseDesign #SimpleHouse #HousePlans #Homes #TinyHouse #TinyHome'
Tags: Design , home , home design , home design plan , villa design , sam phoas sketchup , sam phoas home , sam phoas plan , modern homes , design Plan , small home , Sketchup Design , sketchup home , bedrooms , small Simple House design ideas philippines , House design Plans 6.5x6.5 , 21x21 with 1 bedroom Full Plans , plan 6.5x6.5 , 21x21 , Home Design Plan 6.5x6.5 , 6.5x6.5 , design Plan 6.5x6.5 , home design 6.5x6.5 , Small Cottage Homes 21x21 Feet 6.5x6.5m Hip Roof , Small Cottage Homes 21x21 Feet
See also:



comments