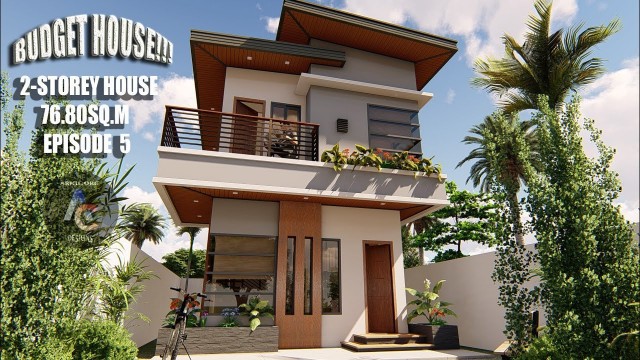

06:02
Jun 11, 2021
3
2
'2-Storey House 76.80 sq.m Ground floor spaces: Porch Living area Dining area Kitchen Toilet and bath(stairs landing level) Laundry Open garage Second floor spaces: 2 Bedrooms Hall Balcony Special thanks to the following: Super groovy black and red intro BY FireShots FROM panzoid.com Sub to his Youtube channel: https://www.youtube.com/channel/UCQ4ZOsORpNtQXdFSTgLSxDw Intro Song: bensound-highoctane Video Song: bensound-happiness Great songs from bensound.com You can download the floor plan here: Ground floor plan: https://drive.google.com/file/d/1-dS98jQYZevlI64TzwLbXrLMEXBQ7_5x/view?usp=drivesdk Second floor plan: https://drive.google.com/file/d/1-jbHTGU6FuOZIgbgA21jN3fbD9rYGtFg/view?usp=drivesdk Note: The estimated cost mentioned in this video is for idea only and not to be use as guide for any reasons. Please hire an Architect if you are planning to build your dream houseSee also:




comments