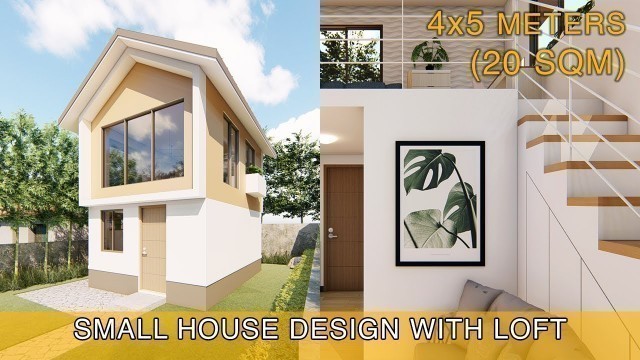

'3D House Design with exterior and interior walkthrough. A 3D Animation of a Small House Design Idea using Sketchup and Lumion. The design is also budget-friendly or affordable and easy to construct. The house has: (4x5 meters) 20 sqm footprint - Living Area - Dining Area - Kitchen - Toilet and bath with closet and laundry - Bedroom Thank you for watching! I hope you all liked it :) For more house designs, kindly subscribe and click the notification bell so you get notified whenever I post a new video. CLICK ME: https://www.youtube.com/channel/UCcBGmAkcbR-AfHz1l3imEYg?sub_confirmation=1 Check out my previous videos: https://youtu.be/i6bHfbi-1ac (70 sqm) 7x10 meters - 4 bedrooms https://youtu.be/BndrNoxjyxM (36 sqm) 6x6 meters - 1 bedroom https://youtu.be/Uuvy0kf_mJE (54 sqm) 6x9 meters - 2 bedrooms https://youtu.be/IQrDMZb5OZI (56 sqm) 7x8 meters - 2 bedrooms https://youtu.be/aeX3Mgdob7I (21 sqm) 3x7 meters - apartment https://youtu.be/gC9in_YAdpw (70 sqm) 7x10 meters - 2 beds w/ deck https://youtu.be/WsDLoT5v1g0 (80 sqm) 8x10 meters - 3 bedrooms https://youtu.be/OkFTKI0CmOM (45.5 sqm) 6.5x7 meters - 2bedrooms https://youtu.be/zhVxN1Rk9VU (26 sqm) 4x6.5 meters - apartment https://youtu.be/xYw5OJv_i9g (22 sqm) 4x5.5 meters - with loft https://youtu.be/wPX2wibeiuU (29.4 sqm) 3.5x8.4 meters - balcony https://youtu.be/lXHLhXPdUAc (60 sqm) 6x10 meters - 2 bedrooms https://youtu.be/oRWLEMQZvyc (30 sqm) 5x6 meters - 1 bedroom More 3d house plans and designs to come! :) Music by @Ikson Link: https://youtube.com/ikson Some furniture 3d models from https://3dwarehouse.sketchup.com/ No copyright infringement intended. SketchUp is a 3D modeling computer program for a wide range of drawing applications such as architectural, interior design, landscape architecture, civil and mechanical engineering, film and video game design. Lumion is 3D rendering software made especially for architects and designers. If you have a 3D model of your design, Lumion can help you quickly bring it to life and show it in its local context. You can dress a model with materials. Note: The designs presented in this channel are for educational and entertainment purposes only. As an architect, I highly recommend to hire the approppriate professionals for your project (ex: Architect for Architectural Design, Plans, and Consultation; Interior Designer for Interior Design, Plans, and Consultation; etc.) #3dHouseDesign #3dHousePlans #FloorPlanDesign #HouseDesign #SimpleHouse #LowbudgetHouse #HouseIdea #Modern #SketchUp #HouseDesignAnimation #SimplengBahayDesign #MurangBahay #DesainRumah'
Tags: small house design , tiny house , 3D House Design , 3d house plans , tiny house design , House Design Idea , Ofw dreamhouse , simpleng bahay design , simple house design 1 bedroom , small house with loft design , 20 sqm , 4x5 meters , 4x5 house plan , casa 4x5 , casa 4x5 metros , plano de casa 4x5 , 1 bedroom house design 2 floor simple , desain rumah 4x5 , Small House Design Idea (4x5 meters) 20sqm with Loft , loft house design 4x5 , loft house designs philippines , small loft house design
See also:



comments