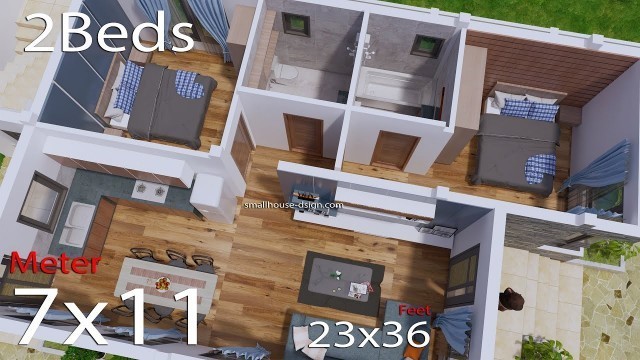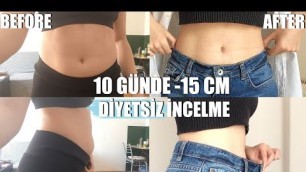

'Plan 3D Interior Design Home Plan 7x11 Full Plans 2 Beds https://smallhouse-design.com/product/small-house-plans-7x11-meters-full-plan-terrace-roof/ You need minimum plot of 10 meter by 20 meter. House in Feet about 23 feet by 36 feet. The House has -Car Parking and garden -Living room, -Dining room, -Kitchen, -2 Bedrooms with 2 bathrooms ........................................................ 29.99$ Buy this home plan https://smallhouse-design.com/product/small-house-plans-7x11-meters-full-plan-terrace-roof/ -Footing Column and Beam plan -Layout Detailing floor plan Wall detailing floor plan - Elevation Plan with dimension, Section plan -Sketchup file can used in Meter and Feet -Autocad file (All Layout plan) ....................................................... 49$ Buy All Home Design Plan 2016-2018 https://samhouseplans.com/product/buy-all-my-home-design-plan-2016-2018/ Buy Other Plans https://samhouseplans.com More https://samphoas.com Your could Reach Us: Personal FB: Sophoat Toch https://www.facebook.com/PhoaTToch Facebook Page: Sam Architect https://www.facebook.com/samphoasarchitect/ Facebook Group: Home Design Idea https://www.facebook.com/groups/HomeDesignIdeasFreePlan/ If you think this Plan is useful for you. Please like and share. #SmallHouseDesign #HouseDesign #SimpleHouse #HousePlans #Homes #TinyHouse #TinyHome'
Tags: Design , home , home design , interior design , Sketchup , home design plan , villa design , Home design walk throgh , full plan , villa design 2018 , interior home , sam phoas , sam phoas sketchup , sam phoas home , sam phoas plan , modern homes , 2 bedrooms , modern villa design , design Plan , Sketchup Design , sketchup home , sketchup villa , Plan 3D , 3Beds , Home Design Plan 8x13m , sketchup house , home dizain new , Plano , plan 7x11m , 7x11m , Interior Design Home Plan 7x11m Full Plan , 23x36 , decasa
See also:



comments