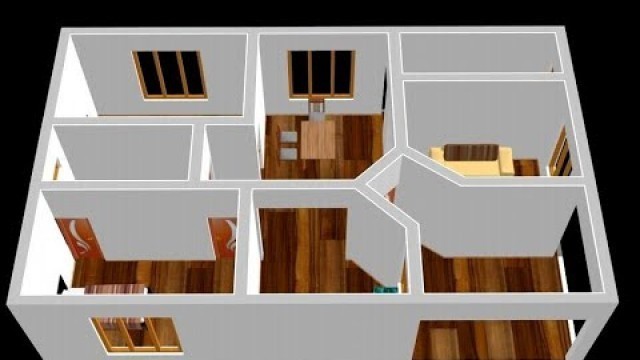

'Download Free Home Plan - https://www.free3dhomeplan.com/freehomeplan_14.html Today My Plan 8 x 12m Small House design Plan.in this plan i have Create high-quality 2D & 3D Floor Planand .Creating a floor plan is the best way to start a house design project of any sort.This Home Plan is very Simple.A floor plan is a drawing to scale and showing the relation between rooms and spaces. In my Home Plan You Can see -2 Bedroom -2 Bathroom -kitchen -Hallway -Parking Area'
Tags: home design , small house design , home design ideas , interior design ideas for small house , small house plan , low budget house design , small budget house design , house dizain photo , simple small house design ideas , 2 bedroom house design ideas , home dezain new , small house model design , House Design , home plan , small home design , small house design ideas , small house , house design ideas , home design simple , 2 room house design , house plan design , new house design 2019
See also:



comments