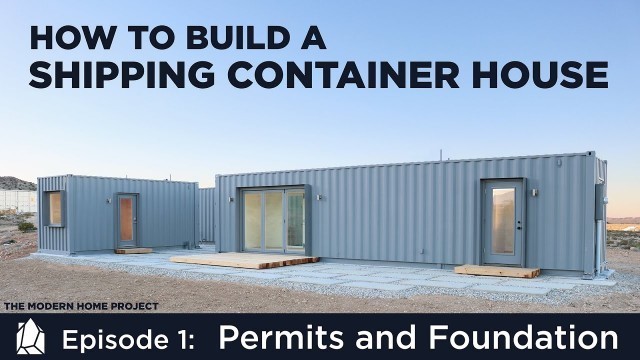

'In Episode 1 we will go over the basic considerations for buying shipping containers, explain how we got building permits for a shipping container house and show how we constructed the concrete foundations. This is the first episode in our series on shipping container houses. #shippingcontainer #shippingcontainerhome #shippingcontainerhouse Link to the company i bought my shipping containers from: https://www.containerdiscounts.com/buy-shipping-containers-and-build-a-container-home Follow us on instagram for project updates: https://www.instagram.com/benjaminuyeda/ Shop the Container Home: https://www.homedepot.com/c/openhouse Explore the Container Home: http://www.uncontained.house/ We are still working on getting the website for this project up and running so please be patient. Buying the Shipping Containers: We purchased one trip condition hi-cube containers. California requires that shipping containers used for homes have documentation showing that have not had toxic or radioactive materials in them. This normally means that you need one trip condition containers with appropriate certificates. I bought my containers from https://www.containerdiscounts.com/shipping-containers-for-sale-home-made-modern and paid $4800 each for the 40-foot hi-cube containers and $3250 for the 20-foot hi-cube container. Hi-cube containers are a foot taller than typical shipping containers. Permits: I recommend going in person to the local building department showing them the survey and asking them for a checklist of everything that needs to be completed to get building permits. The survey is important because it shows the building dept both the physical nature of the property and documents its legal boundaries and history. I explained that I wanted to build a shipping container house and asked for a complete checklist of everything I would need to get done and submit in order to get building permits. Architectural Design I used the architecture firm I co-founded, ZeroEnergy Design, to produce the architectural drawings. Even though I am a co-owner I made sure to pay the firm for the hours of preparation that this task would take. It would be unfair to my partners if I used firm resources for my own personal project. I paid $5000 for the creation of the architectural drawings. Structural Engineering I sent the architectural drawings over to the structural engineering firm I hired, and they created the structural details and created a package of calculations showing that these details would meet all code requirements and result in a safe and strong building. This package of drawings and calculations was required by the building dept. My architecture firm primarily practices on the east coast and does not have a stamp in California so I had the structural engineering firm stamp the drawings. The building dept gave me the option of having either the architecture firm or the engineering firm stamp the documents. Foundation design: We ended up building a monolithic on slab on grade concrete foundation. We worked on designs for some piers that would have saved in material costs but then the space underneath the container would have been classified as a crawl space and the bottom of the container would have to be 18” off the ground at a minimum. This would mean I would have to build stairs and railing for all the decks. Grading the site and excavating for the foundation I rented a bulldozer and hired an operator to level a portion of the site where I wanted to place the house. I then rented a back hoe to dig out the footings for the foundation. Building the forms The forms were built out of 2x8s screwed to steel stakes that we hammered into the ground. Reinforcement We used #4 rebar to reinforce the concrete. This was wired together to match the structural drawings. Concrete Day Concrete day was pretty exciting. We had to pump the concrete to one of the foundation slabs because the truck couldn’t get close enough without driving over the other forms. Check out HomeMade Modern our DIY Channel: https://www.youtube.com/user/HomeMadeModern/videos'
Tags: how to build , container house , shipping container homes , shipping container , shipping containers , tiny houses , container architecture , building a house , how to build a house , shipping container houses , shipping container architecture , diy tiny houses , building a tiny house , ben uyeda , how to build a shipping container home , building a modern house , the modern home project , homemade modern , container building , permits for a shipping container house , diy shipping container
See also:

















comments