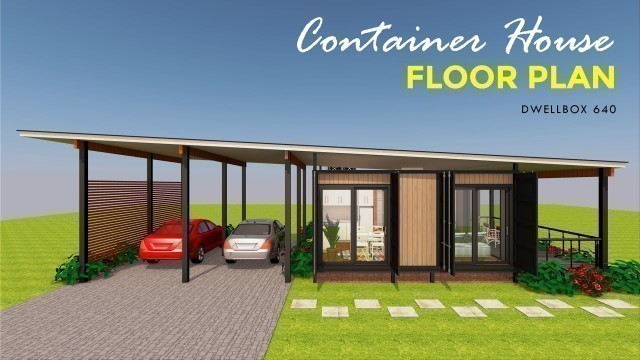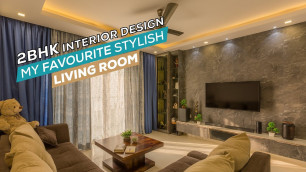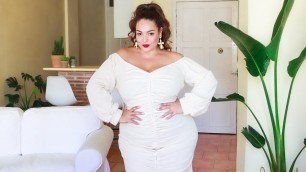

'BUY THIS FLOOR PLAN HERE: https://sheltermode.com/shop/dwellbox-640-id-s1322640-3-bed-2-baths-640sft/ Container House Design: Luxury 5 Bedroom Ultra-Modern Home Welcome to the premier shipping container homes channel. Where you learn everything about shipping container living. In this video we bring to you amazing Shipping Container Home 3 Bedroom Design with Floor Plans. This is a 1 story, 3 Bedroom Shipping Container House Designed Using two, 40 Foot Shipping Containers. Container House Design: Luxury 5 Bedroom Ultra-Modern Home design uses nine, 40 foot shipping containers to create a 640+ square feet of habitable space. #floorplans# ContainerHouseDesign #3bedrooms [CONNECT WITH US ONLINE] WEBSITE: http://sheltermode.com TWITTER: http://twitter.com/sheltermode FACEBOOK: http://facebook.com/sheltermode INSTAGRAM: http://instagram.com/sheltermode PINTEREST: http://pintrest.com/sheltermodehomes'
Tags: house , home , house plans , House Design , home designs , Bungalow house design , container house , container , shipping container house , 3 bedroom house plan , 3 bedroom , shipping container homes , shipping container , 3 Bedroom house , floor plans , homes plans , Container House Design , Container House Floor Plans , Container House Plans , container home design with floor plans , container house build , Shipping Container Home 3 Bedroom Design with Floor Plans , shipping container home designs
See also:

















comments