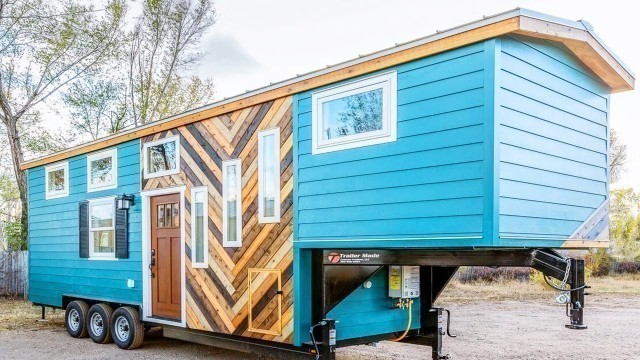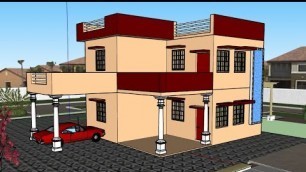

'CUSTOM 32 GOOSENECK TINY HOUSE ON WHEELS BY MITCHCRAFT TINY HOMES This farmhouse-style custom tiny house on wheels built on a 32\' gooseneck trailer is built for a client by the team at MitchCraft Tiny Homes based in Fort Collins, Colorado! Features Built on a 32\' x 8.5\' gooseneck trailer 256-sqft (excluding loft) Features an open living space with a living room that measures 7\'8\" x 8\' with enough space for a couch and entertainment center A beautiful linear kitchen that features a stainless steel apartment-size fridge, a 4-burner gas cooktop, a microwave, farmhouse sink, plenty of counter top and cabinet space, and a folding table for 2 that doubles as a workspace A guest bedroom loft above the living room with space for a king-size bed On the opposite end of the home is a beautiful, full-size bathroom with a ceramic vessel sink, a large vanity, a corner shower, and a Separett composting toilet Above the bathroom is the master bedroom sitting above the bathroom, with standing height, a closet with hanging space, and a queen-size bed More Videos: https://goo.gl/Wxy6Rz ======================= THANK YOU FOR WATCHING!
Tags: small house plans , design ideas , tiny house , tiny home , tiny house tour , small house design ideas , tiny , small house , tiny house living , tiny house build , cottage house , design homes , tiny house hunters , cottage design , tiny house nation , house hunters , building tiny house , cottage homes , cottage home plans , cottage house plans , cottage plans , cabin plans , tree house
See also:











!['Fashion Dress Women Fashion [2018 Best Sellers]: Black Lace Shrug Bolero, Cropped Jacket Short'](https://cdn-img01.abouthomedesignvideo.com/images/31-m/145/1453350_m.jpg)





comments