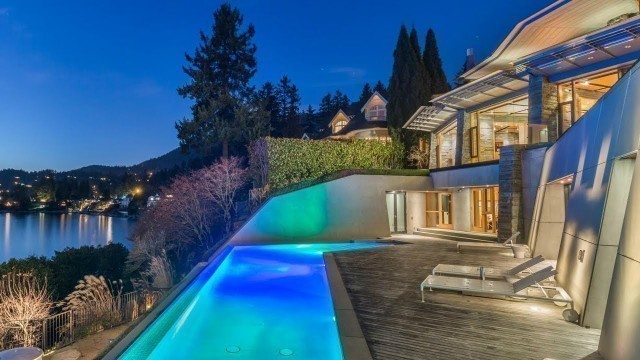

'A modern, environmentally responsible residence that features geothermal heating and cooling. Waterfront home designed by GA Studio Architects How you enter a home shapes the impression that stays with you. Designed from inside out, every detail, including the materials, furniture, art and process flows was conceived of in advance and incorporated into the design to create functionality and beauty. Seamlessly integrating the outside to the inside, you are drawn in by iconic Pennsylvania Bluestone finish set against glass, brick, zinc, concrete and edge-grain wood. One of enduring qualities of Park Lane is the use of concrete all the way from the basement to the roof. At the entrance, the ceiling extends upwards to a soaring entry where carefully considered angles send your gaze to the ocean as the gradual decline of stairs delivers you to the main level and living room. Light dances at you from all directions through floor to ceiling glass windows, framed by edge-grain old Fir, offering unobstructed views of the spectacular Burrard Inlet. It is the combination of depth, weight and quality of materials and its application that anchors you into the space. Park Lane honours its land and its surroundings. All of the elements at times both subtly and dramatically are incorporated throughout the home. Each room has been meticulously designed to create a specific atmosphere. In this home and its gardens and courtyards, you will find spaces of reflection and solitude, places for entertainment and spaces to relax and simply inhabit. The minimalist landscaping respects the land and compliments the home. Waterfront living is a different type of lifestyle. It is one where you are completely immersed with ever changing views of the ocean and the sky constantly captivating your senses. Park Lane is shelter and connection to nature - ocean, sky and wild life, defining a relationship between you and nature on a daily basis. Being protected, peaceful in a Zen-like atmosphere is what you feel in this home when you first arrive through its gates and it is a feeling that endures. Located in the exclusive, Altamont neighbourhood of West Vancouver, Park Lane is a striking waterfront estate that maintains a low profile and is hidden from street view. Its 8,338 square foot structure excluding the four-car garage, is carefully carved into the landscape to honour its surroundings. Tiered levels from street to the water add ever-changing perspectives throughout the home offering a unique relationship to the outdoors, while infinity pools set against the home create an impression of being directly at the water’s edge. Using a fully constructed concrete foundation; massive, three-foot-wide walls with water-proofing and air space, cladded in Pennsylvania Bluestone and brick, creating significant thermal mass, frame the home’s interiors to provide stability. The geothermal heating and cooling system provide low emission heating and cooling for the home. A special V-shaped alignment of the zinc roof enables rainwater collection which is used in all exterior landscaping. Distinctive bedroom spaces all feature captivating ocean views, including a large master with walk out terrace and a separated dressing room and ensuite. The north wing of the home is accessed over a walkway that minimizes the view of the four-car garage below from the street and leads to a private and fully equipped guest accommodation with its private entrance, kitchenette and laundry. Although the main level of the home has an open concept, the angles and placement of walls and objects as well as the sound-absorbing wood ceilings and walls, create individual tranquil spaces for entertaining, cooking, dining, relaxing and gathering. The materials and construction of Park Lane surpasses the highest requirements including earth quake specifications and was intended to create a lasting, architectural master piece that is as functional as it is impressive. Total Square Footage is 9,431 which includes the 8,338 square feet of liveable interior, 1,055 square foot garages and 348 square feet of storage'
Tags: house , Design , kitchen , bathroom , Luxury , architecture , interior , home decor , modern , decorating , furniture , home tour , Landscape Design , building , glass , sky , unique , contemporary , construction , real estate , decorating ideas , Ocean , brick , wooden , bed , Cottage , stone , Concrete , wild life , inspection , custom design , land plot , zinc , floor to ceiling glass windows , edge-grain wood , breathtaking view , minimalist landscaping , Waterfront living , your connection to nature , Zen-like atmosphere , infinity pools
See also:



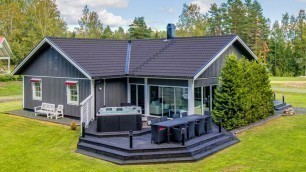







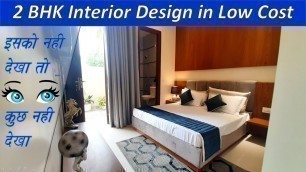

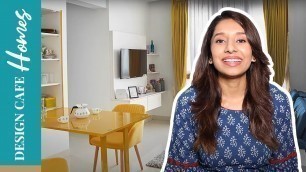
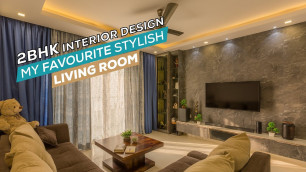


comments