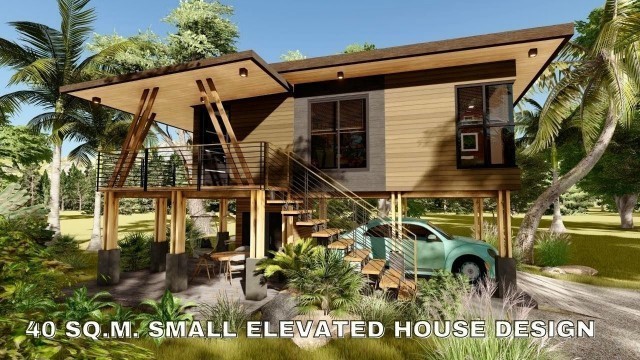

06:26
Jan 19, 2021
0
1
'Sharing my 3d animation of a small elevated house design using lumion 8 & sketch up 2019 Like us on Facebook: https://www.facebook.com/zmieldesignconcept/ House Features: Lower floor - Parking area - Lounge area - Service area Upper floor - 1 Bedroom - Kitchenete - Dining area - Small Living area - Terrace - Toilet and Bathroom For more house design visit my channel and don\'t forget to subscribe :) #SmallElevatedHouse #SmallHouse #ModernHouse #ElevatedHouse #Bungalowhousedesign #Bungalowhousedesign3D #Bungalow #HouseDesign #Bungalowhouse #Bungalowhousedesignmodern #WoodenHouse #ModernDesign #LumionRendering #3DSketchUP'See also:

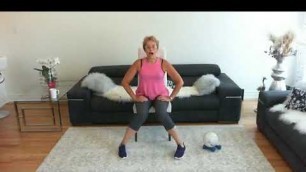


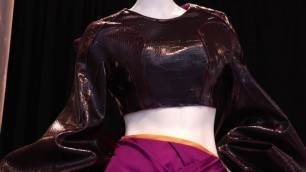
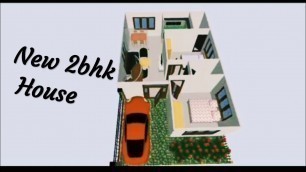






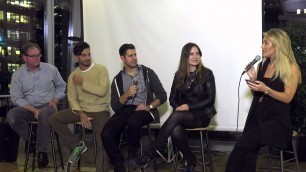





comments