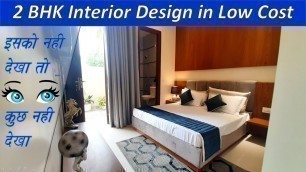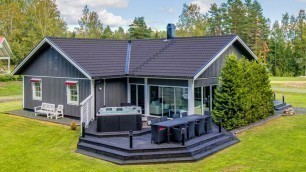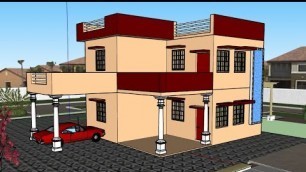!['Shipping Container House 3 Bedrooms [ 4 X 30 m² ] - Luxury Container Home | Interior Design'](https://cdn-img01.abouthomedesignvideo.com/images/31-m/237/237630.jpg)

'------------------------------------------------ Instagram: https://www.instagram.com/taminteriordesign ----------------------------------------------- [ 4 X 12 m ] CONTAINER HOME & extra living room [ 67 m² ] The interior design has a living room with dining area, open kitchen, three bedrooms, a suite with bathroom and walk-in closet, 1 kids bedroom, 1 guest room, second bathroom and a service room who serve for laundry & technic. The external area it\'s planed with gourmet zone for barbecue, porch and terrace with relaxing and eating zone. For this project we\'ve used 4 containers x 30 m² each, plus an extra living room area of 67 m². All drawings, plans, and illustrations are protected by copyright law. Total or partial reproduction, duplication, publication, sale, or distribution of any part of this document is strictly prohibited without prior consent of T.A.Mihaela interior & design .'
Tags: house , Design , home , Luxury , Interiors , decor , interior design , luxury home , building , container home , construction , shipping container , luxury lifestyle , shipping container home , arhitecture
See also:

















comments