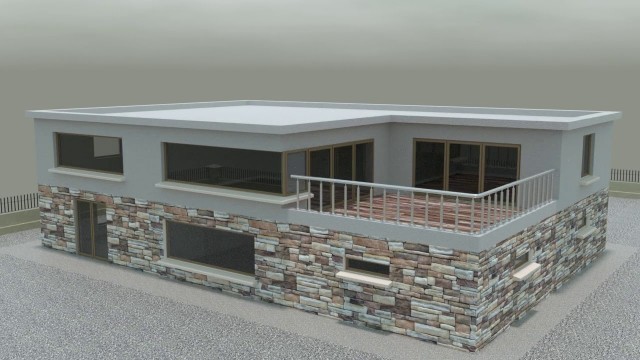

00:21
May 23, 2021
3
2
'While researching the world of 3D design I soon discovered that CAD programs have become fundamental tools within architecture, building design & drafting and it seemed a prudent idea to educate myself on taking a preliminary sketch of a house plan and turning the data into a scaled 3D model based on real world proportions. Therefore, my next step would be to apply my modeling skills to the construction of a relatively simple two story house with a balcony area and garage. Following a tutorial on Udemy.com titled \'3D House Design Mastery in Blender 3D\' provided by Thomas McDonald I started drafting out a 2D plan as a basis for logging my measurements and getting them to an attain accurate scales. I then used this 2D data to extrude the external walls from the ground level to make a 3D model. I used the program Blender 7.9 for this task, although these techniques can be achieved with most CAD programs such as Sketchup, Autocad, solidworks etc. Blender has some great rendering tools to achieve realistic detail on the house; for example the texture mapping of the bricks, the gravel drive way, the exterior ground walls, the windows, doors, laminate floor and carpets were all achieved using similar techniques.'See also:


















comments