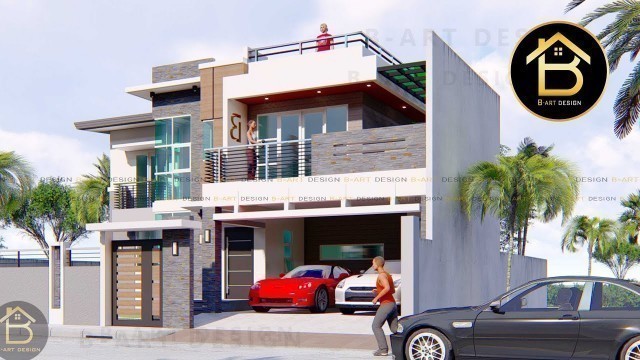

'2 Storey House Design - 2 Storey 4 Bedrooms with ROOF DECK - 105sqm. (1130sqft) (17X 16meters) with total Floor Area of 215sqm. House Has -3 Bedrooms with own Balcony -1 Master\'s Bedroom with workstation corner, Walk-in Closet, -His and Hers Lavatory, Bathtub, -3 Bathrooms -2 Car Parking -Dining with Lanai -Pool - Spacious Roof Deck Estimated Cost : 3M -3.5M Php (61,000 -71,000 USD) (POOL is not included) Standard/Conservative Finished (Labor and Materials) Material Cost and Labor cost may change depending on your location. ARCHITECTURAL SKETCH of this House design https://youtu.be/noxC0Hrtaoo **Please note that the designs presented in this channel are for reference only** We highly recommend to HIRE AN ARCHITECT, for your Design/Architectural Plans, so you will be familiar with the process of Building Construction. For your House Design GET AN ARCHITECT \"SA ARKITEKTO SIGURADO\" If you USE/COPY this House Design and trying to share in any social media, PLEASE GIVE CREDIT by adding Designer\'s Name B-ART DESIGN together with links. that is the simple way you could support me. and please do not RE-UPLOAD my Videos and Do NOT put in any Blogsite. Thank you. #ModernSimpleHouse #2StoreyHouse #SmallHouseDesign
Tags: low budget house , small house design , Sketchup , animation , small house design ideas , Low cost house , small house design ideas philippines , lumion , Vray , small house , 3d animation , Ofw house , simple house design , simple house , bungalow house , 2 storey house , Vray Next , ofw simple house , house with roof deck , 2 storey house design , bungalow with roof deck , bart design , small 2 storey house , डिजाइन
See also:


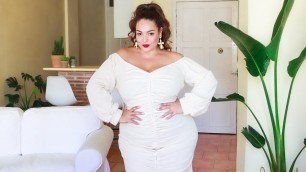




!['Fashion Dress Women Fashion [2018 Best Sellers]: Black Lace Shrug Bolero, Cropped Jacket Short'](https://cdn-img01.abouthomedesignvideo.com/images/31-m/145/1453350_m.jpg)




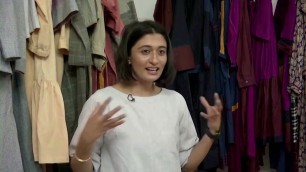
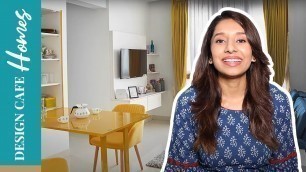
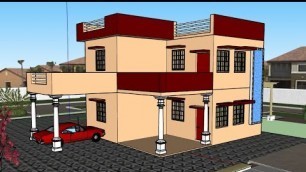


comments