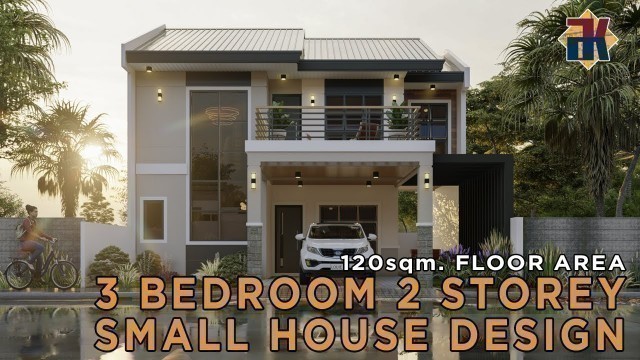

05:23
Mar 28, 2021
4
5
'Sa Arkitekto Sigurado (Get an Architect) A 3D Animation of a 120sqm. 3-Bedroom 2 Storey Small House Design on a 150sqm. 10x15m Lot. SPACES: Ground Floor: -1 Carport -Living Area -Dining Area -Kitchen -Service Area -Guest Room / Maids Room 2nd Floor -2 Bedrooms -1 Common Toilet & Bath -1 Master\'s Bedroom with Walk in Closet -1 Master\'s Toilet & Bath. - Balcony Project Estimated Cost : 3.0 - 4.0M php (roughly around 72,390usd) Standard Finished (Labor and Materials) Material Cost and Labor cost may vary depending on your location. Enjoy the video! For more house design check out my channel. https://www.youtube.com/channel/UCF2l5CDVmaP5dyX8YfjBDJg?view_as=subscriber Follow me onFacebook: https://www.facebook.com/akmdesignsan... Thank you for watching! Please Like Share & Subscribe. MUSIC BACKGROUND: –––––––––––––––––––––––––––––– Track: Hidden Trails — Broke In Summer [Audio Library Release] Music provided by Audio Library Plus Watch: https://youtu.be/uE0x36kGX5s Free Download / Stream: https://alplus.io/hidden-trails –––––––––––––––––––––––––––––– Hot Coffee by Ghostrifter Official https://soundcloud.com/ghostrifter-of... Creative Commons — Attribution-ShareAlike 3.0 Unported — CC BY-SA 3.0 Free Download / Stream: http://bit.ly/2CMqiz0 Music promoted by Audio Library https://youtu.be/Y30VQPGtxOs #3Bedroom #2Storey #OFWhouse #DreamHouse #HouseDesign #Lumion #Animation #SmallHouseDesign'
Tags: small house design , animation , lumion , 3 bedroom , architectural visualization , 2 storey house design
See also:

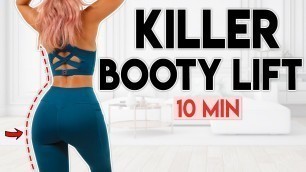
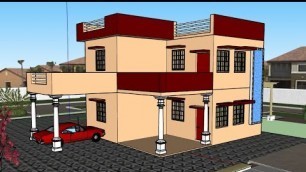

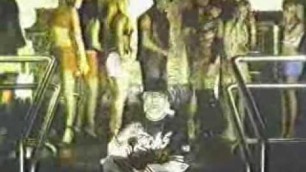

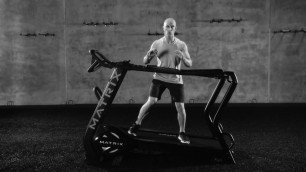
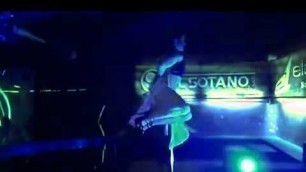


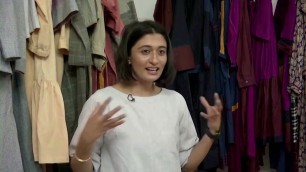





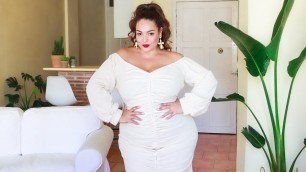
comments